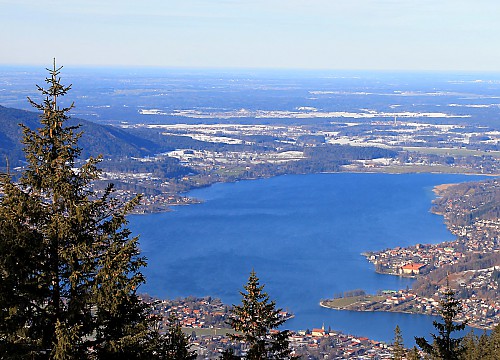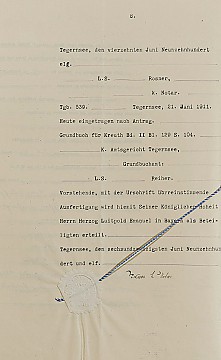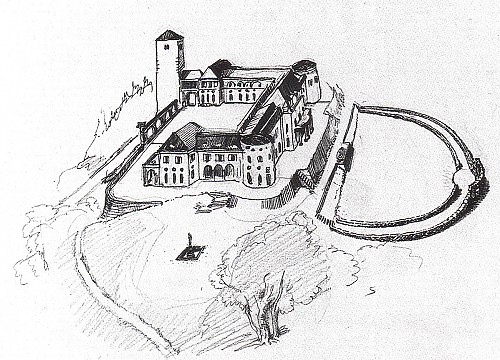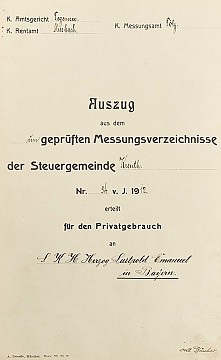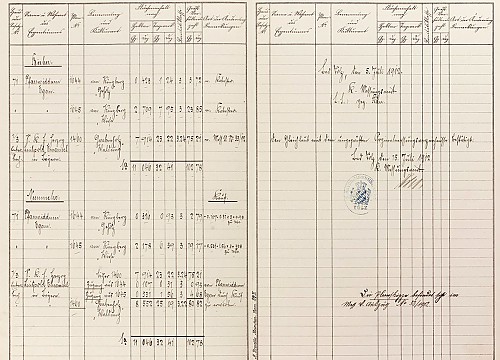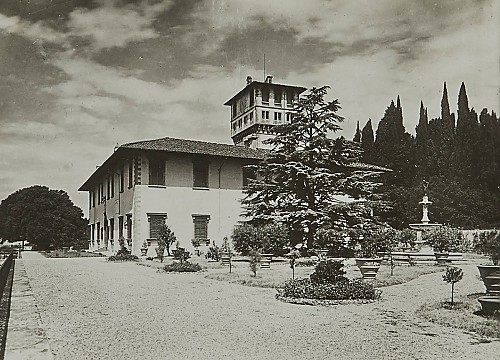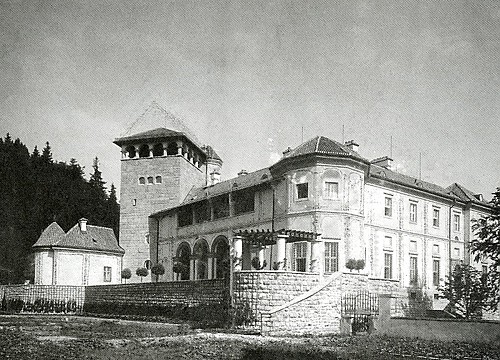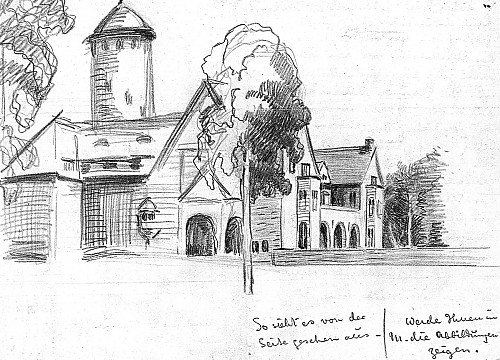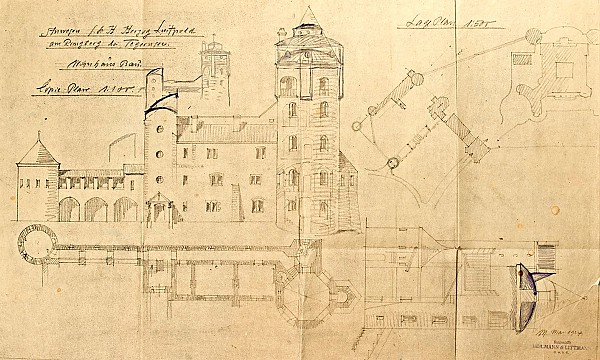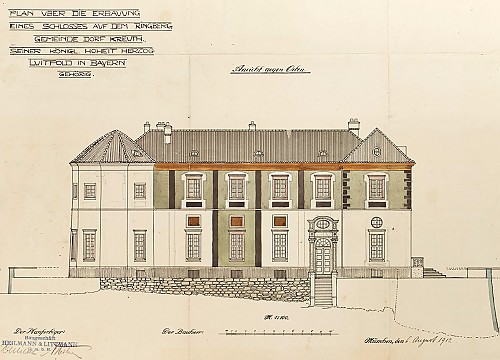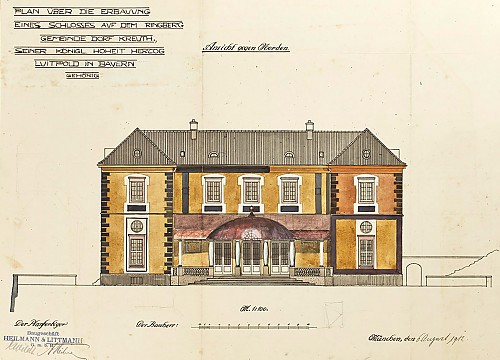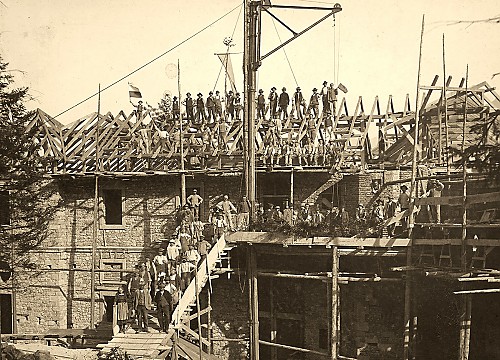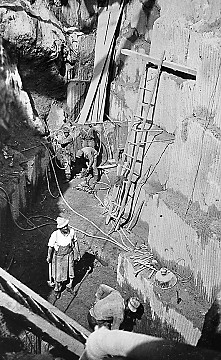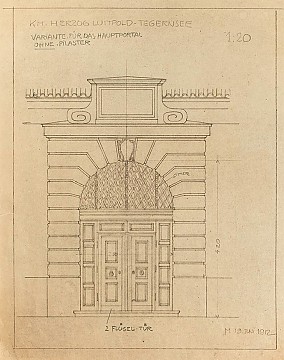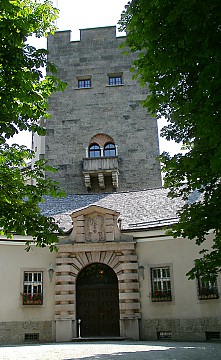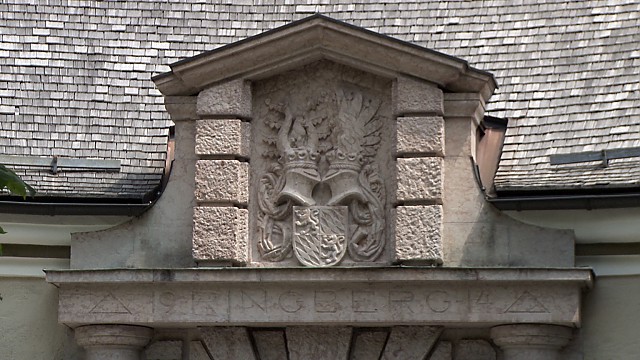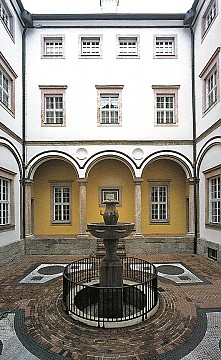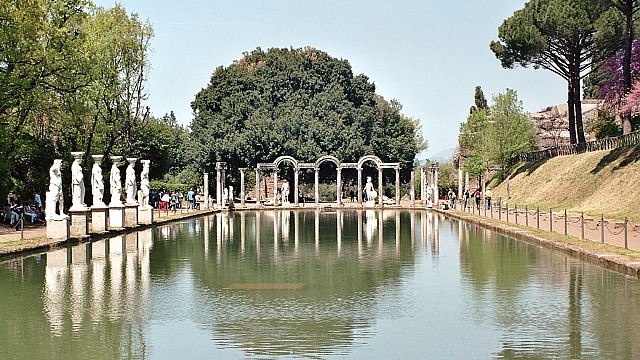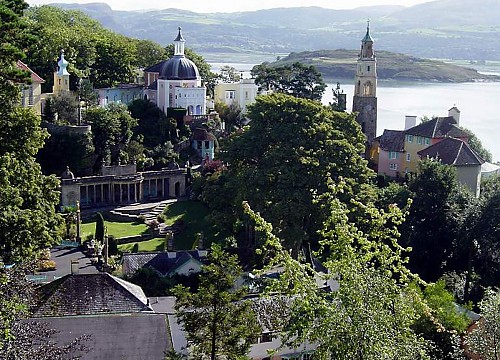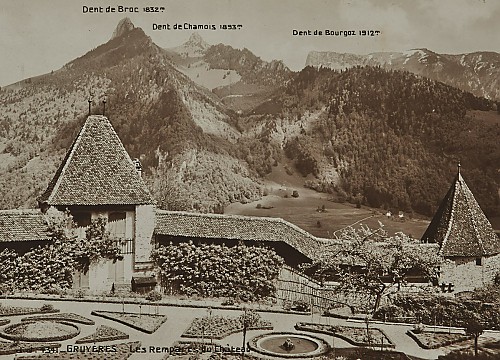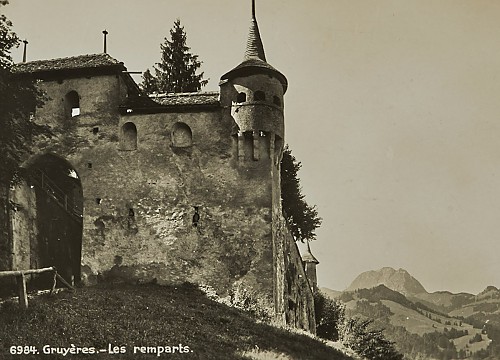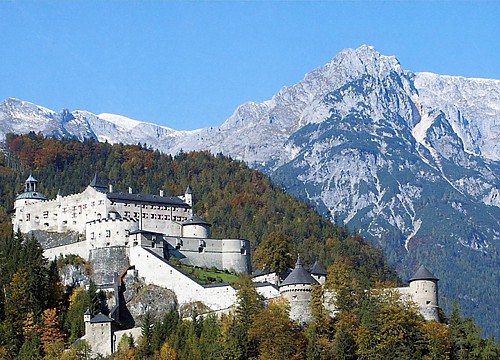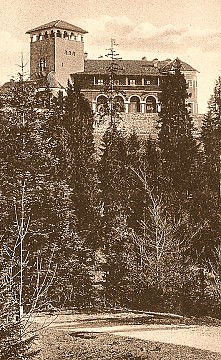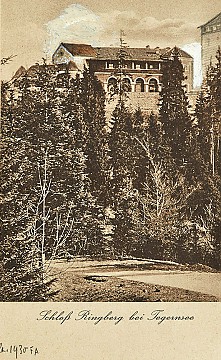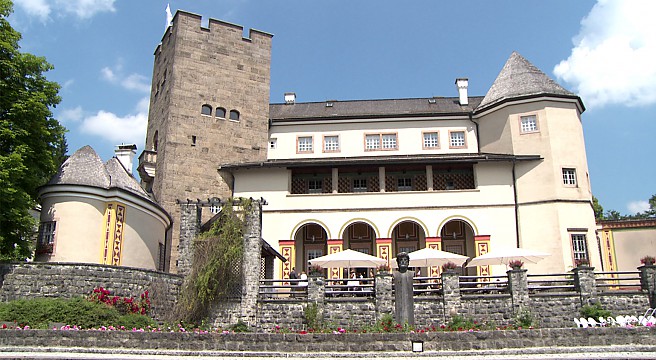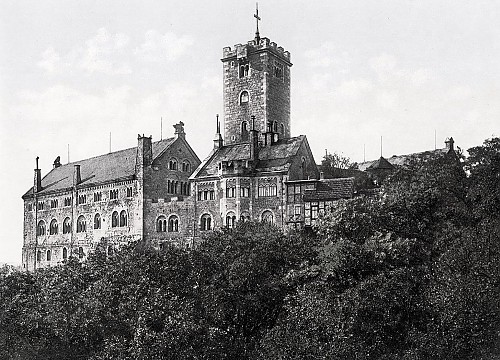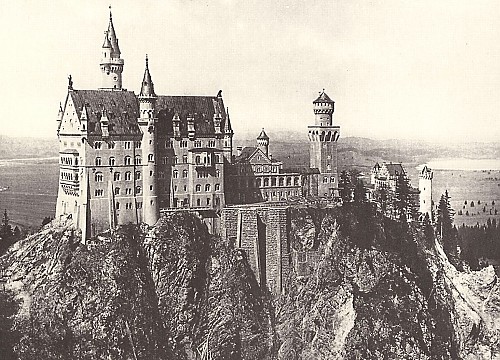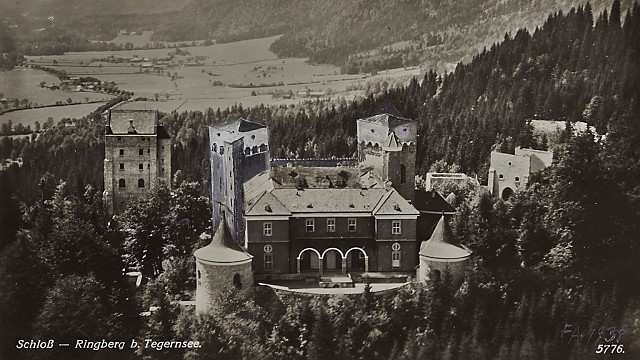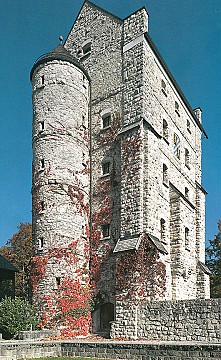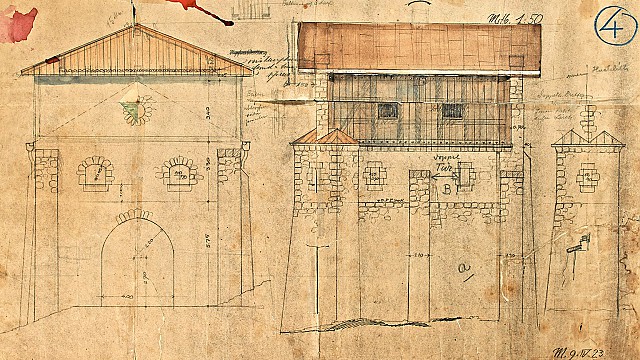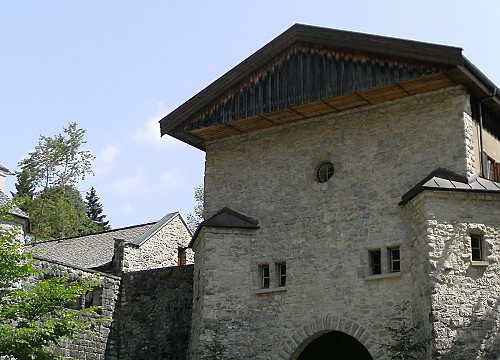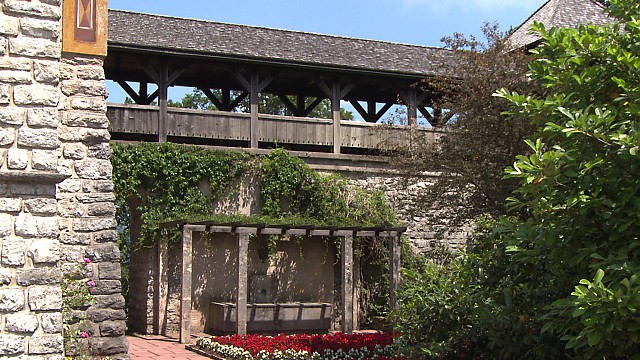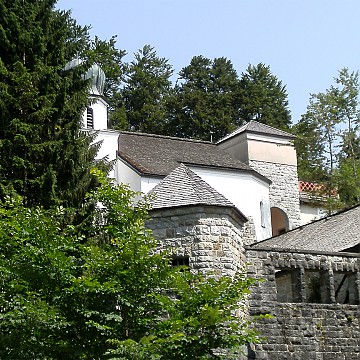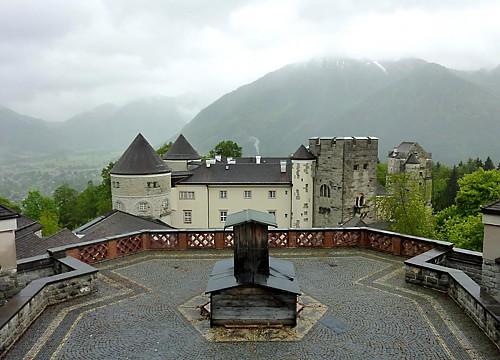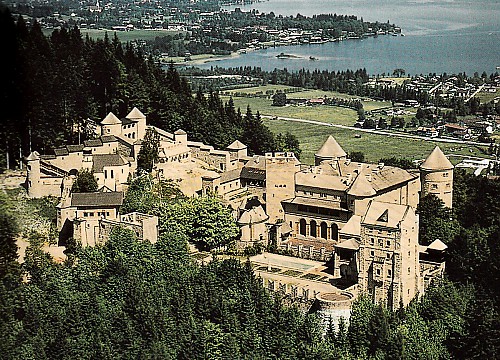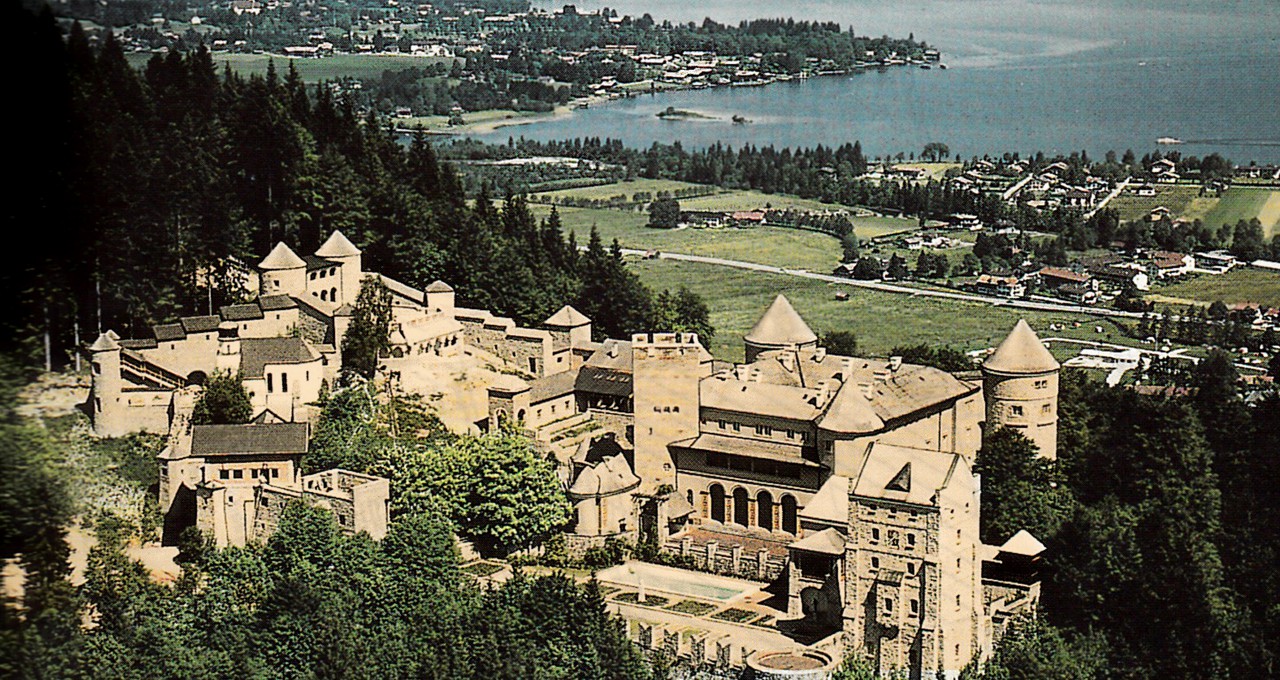
ABOUT
With its multifaceted range of styles, Schloss Ringberg is a unique monument which cannot be clearly categorised as having a particular architectural style. It is a unique symbiosis that appears to fuse Historicism and Modern design, based on elements taken from villa, castle and fortress architectural styles. The castle is the »desire turned into stone« of a building-obsessed Duke and art historian. His ambition was – undeterred by the course of time – to create a »monument« based on his own ideas: a dream setting and subsequent refuge, which he created with a single house artist.
History
-
CHILDHOOD DREAM
Duke Luitpold in Bavaria dreamed of having his own hunting lodge. During a trip with his cousin Duke Ludwig Wilhelm, he discovered a plateau half way up the Ringberg with an incredible view over the Tegernsee.
On one of his many journeys, the 20-year-old art student vowed to realise his dream: in 1911, Luitpold purchased 7.9 hectares of land on the Ringberg. The young Duke engaged his art teacher and travel companion Friedrich Attenhuber to produce the plan for the exterior of the building, as well as the interior design. The cost of the planned four-wing castle with three towers, a central building, two side buildings and ancillary structures was soon calculated at around 540,000 marks. This did not include the cost of building roads, the water supply or the gardens. When construction began, Luitpold – in his own words – was in »a south wind mood«, which is reflected in the stylistic sense of Mediterranean lightness.
-
TRAVEL IMPRESSIONS
The Duke obtained much inspiration for the building of the castle on his journeys in the East and in the Mediterranean region. The original idea of building a hunting lodge for guests was continually refined, thanks to a diverse range of travel impressions. The Duke wanted to combine many different styles in his castle. The member of the House of Wittelsbach drew inspiration from the country villas of the Italian aristocracy in Tuscany, as well as from Arabian carvings in Cairo.
-
START OF CONSTRUCTION
In 1912, Luitpold awarded the renowned Munich construction firm Heilmann & Littmann the contract to build the castle. On 1 October, the first building application was submitted and on 15 December the construction plans were presented to the local police department »for the construction of a castle on the Ringberg, in the municipality of Kreuth, on behalf of his Royal Highness Duke Luitpold in Bavaria«. Based on an Italian prototype, the main part of the castle was built by 1914 in the form of a four-winged structure with an inner courtyard, which resembled an Italian Renaissance palazzo. At its centre, fountains designed by Friedrich Attenhuber gurgled. The villa was to be a quiet retreat for socialising, where a stroll could be taken in the gardens. At the same time, the Duke retained his idea of a hunting lodge and took inspiration from Alpine manors. The furnishings of the guest rooms, the Great Hall, the large fireplace in the Entrance Hall and the many paintings with hunting motifs bear testament to this. Attenhuber implemented all of the Duke's plans and had them produced by craftsmen under tremendous time pressure.
-
PLACES OF YEARNING
With a quiet place of refuge, the Duke picked up on the theme of a dream destination with Southern flair. In this vein, Luitpold was very much a child of his time. For example, the English architect Bertram Clough Williams-Ellis recreated an Italianate artists' village. As a co-founder of the Arts and Crafts Movement, he created, at Portmeirion in Wales, a place that exclusively served the purpose of achieving »beauty, that extraordinary necessity of life«. The picturesque design of the landscaped gardens on the Ringberg was also based on these ideas, which focused on 18th century English garden landscaping.
-
A PASSION FOR BUILDING
With his castle, Luitpold sought to take his place in the House of Wittelsbach's long tradition of building. In their over 800-year family history, they had constructed magnificent edifices, such as the Royal Residences in Munich, Mannheim, Zweibrücken, Neuburg an der Donau, Düsseldorf and Stockholm, as well as the Castles Nymphenburg, Schleißheim, Schwetzingen and Benrath. King Ludwig II, a second cousin of the Duke, had become completely obsessed with building. He became a part of the collective Bavarian soul with his Castles Herrenchiemsee, Neuschwanstein and Linderhof. The memory of the monarch who drowned in 1886 in the Starnberger See was so strong in Luitpold's day that the regional press was quick to draw comparisons. »His Royal Highness Duke Luitpold is planning, we have been informed, to construct a splendid castle modelled on Neuschwanstein on the Ringberg. It is to be completed by 1915 and work will begin immediately in spring 1912.« (The »Seegeist« newspaper, 19 January 1912). The disappointment of the press was equally great when it became clear that Duke Luitpold had no such plans.
-
FORTIFICATION
The Duke's experiences during the First World War ended the dream of Mediterranean lightness. Duke Luitpold served as an officer at the front. His construction plans now focused on fortification and protective aspects of a medieval castle as a personal place of retreat.
»The palace, the halls of the castle (...) is like a statement of defiance after 1918. Here, Luitpold, who was deeply affected by the loss of the monarchy, reverted back to a type of architecture from the Middle Ages and clearly tied this building into an irretrievable past as a member of the House of Wittelsbach«. (Prof. Dr. Elisabeth Kieven, Schloss Ringberg, 19.7.2013).
Defiant and massive aspects exerted a decisive influence on the exterior design. For example, the oriel windows of Hohensalzburg Castle are named here as the model for the corner oriels of the north terrace on Ringberg. The freestanding, lofty Guest Tower made of ashlar masonry, which later became Attenhuber's studio, and the gate tower, chapel and retreat bear testament to this change in architectural style.
The reference to the historical models is also reflected in the building's interior. Stylistic borrowings were intentionally chosen from various Renaissance halls of the Landshut Residence, which was occupied by an ancestor of Duke Luitpold around 1780. Stylistic elements of the barrel-vaulted Italian Hall constructed in 1542 can also be recognised in the Garden Room. The same applies to the »Landshut stairwell« in Schloss Ringberg which leads to the upper floor between the Witches' Room and the music room. Its architectural design is based on the so-called »Jester's Staircase« of Trausnitz Castle in Landshut.
-
ISOLATION
Luitpold's motto »With the times« worked against him over the years. The aristocracy lost many of its privileges with the end of the monarchy. The fact that Luitpold continued his building project as though nothing had happened after the disaster of the Second World War must have seemed even more anachronistic.
Extensive new building work and alterations were carried out after 1945, such as the conversion of the main building with the addition of storeys and the newly designed north façade, the building of the battlements on the viewing tower and the south tower; however, the work did not progress beyond shell construction stage. The castle had now really become a fortress from which one could only look out. »The lord of the castle locked himself in. He looked over the walls, but nobody from outside was able to see beyond them. He built an outer bailey In classic plans, this was positioned beneath the castle. At Ringberg it was above it, because it was not a castle but a belvedere. Rising up encircled to look out seemed an interesting ancillary effect, from a psychological perspective, of this structure, which rises and rises and is then added to again but remains in a state of shell construction. It was to be given another great tower when the Duke died but he was persuaded against this. The military character was enhanced by the walkways along the battlements. The walls which surround the building are forbidding. The building took on a stony appearance over the course of time. From southern flair to an enclosed refuge. Ringberg is a fantasy world and a place of retreat.« (Prof. Dr. Elisabeth Kieven, Schloss Ringberg, 19.7.2013)
With Schloss Ringberg, Duke Luitpold sought to create something new, something of his own which focussed on medieval architectural forms in its external design. In contrast to this was the initially modern interior design of his planned, yet uncompleted, hunting and guest lodge, which first became a social meeting place and intellectual centre for international guests after being taken over by the Max Planck Society.
VIDEO
GALLERY
UNFINISHED PROJECT
-
1911-1912
1911
On 14 August, Duke Luitpold purchases a 7.9-hectare plot of land on the Ringberg from the innkeepers Lorenz and Johanna Bachmair from Weißach.
1911/12
Further plots of land are acquired.
1912
Friedrich Attenhuber draws up a cost estimate on 14 February for a structure with three towers, a central building, two side buildings and ancillary buildings. A cost of 540,000 marks is estimated for the construction of the road from Reitrain up to the Ringberg. This does not include the cost of the water supply and the gardens.
1912
The renowned Munich construction company Heilmann & Littmann is commissioned to build the castle and submit the first building application for a wooden barracks on 1 October. On 15 December, plans are submitted »for the construction of a castle on the Ringberg in the municipality of Kreuth on behalf of his Royal Highness Duke Luitpold in Bavaria«.
-
1913-1921
1913
The Bavarian Association of Folk Art and Folklore requests an expert opinion on 22 January, as the castle's Mediterranean architectural style does not correspond to the traditional, local construction style. »...it would be advantageous to us if this construction were perhaps based on well-known Upper Bavarian examples of castles and stately homes.«
The district authority grants building permission on 15 March. This is based on the arguments presented by Heilmann & Littmann that all of the designs for the new building come from »his Royal Highness himself.«
A letter dated 30 January 1913 states that it was not the Duke's intention to »build a castle in the style of the great Upper Bavarian castles, but instead to construct a residence based on a similar style to the character of buildings often found in South Tyrol.«
Construction work on the Ringberg begins shortly after building permission is granted. The topping-out ceremony takes place on 26 September.
1914
Completion of the shell construction, the so-called original structure, which is modelled on a Florentine villa.
1919
Development of the original building. The coach house, tower house, gatehouse, chapel and summer house were built over the following years.
1920/21
The coach house in the outbuilding with a store for firewood and a house for the gardener's family are built. The five-storey tower house is completed. The first floor is intended as a painter's studio.
-
1923-1937
1923
The tower construction, the so-called gallery, is given a steeper roof and is based on the Alpine models of the main towers of medieval fortresses. The medieval character is further enhanced in 1957 with additional battlements.
1924
Construction of the gatehouse with washhouse and an additional room, as well as the gatehouse with gatekeeper rooms.
1936
The summer house with guard's walkways is constructed and the originally low towers on the north side of the main building are made higher for the first time.
1937
Friedrich Attenhuber makes the last building application before the outbreak of war. Storeys are added to the gatehouse and it is redesigned.
-
1955-1962
1955
The major redevelopment of the main building with an increase in storeys is carried out and the new north façade built. All construction work is completed with the exception of the interior.
1957
The battlements, which still exist today, are built atop the viewing tower.
1959
The garden tower in the western part of the castle is built based on the plans of Max Berger.
1961
The south tower is built. Conversely, the work on the gate tower comes to a halt. Work on the so-called birthday tower is carried out, completing the bowling alley.
1961/62
The southern garden terrace, the cabinet garden south of the tower house and the swimming pool are built. The terrace south-west of the chapel is laid as is a second terrace directly beneath it.
-
1963 UP UNTIL NOW
1963
Redevelopment work in the main building follows.
1966
The »upper castle« is designed.
1967
The place for Duke Luitpold's urn is decided. Start of renovation work for the battlement wall in danger of collapse.
1968
The east garden wall is redesigned.
1969
Renovation work on the battlement walls and the guesthouse is completed. The interior work on the tea house is finished. The water reservoir, the last major building measure initiated by the Duke, is started but not concluded until after the Duke's death in 1973.
1973
Duke Luitpold dies on 16 January. Schloss Ringberg is bequeathed to the Max Planck Society.
From 1980 – up until now

