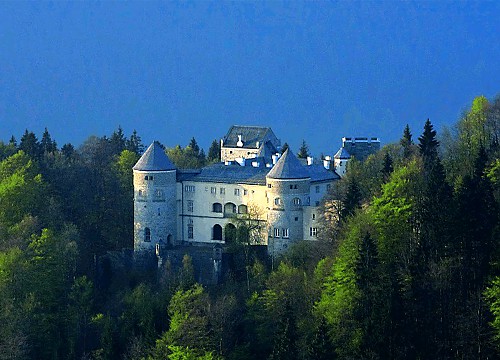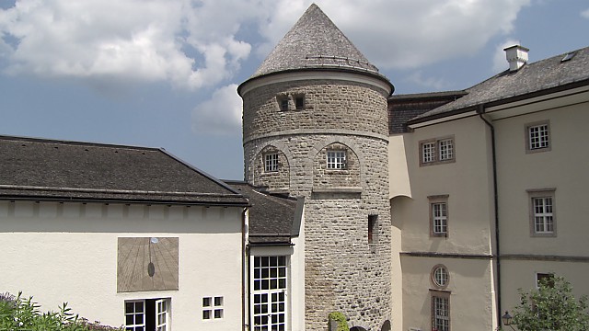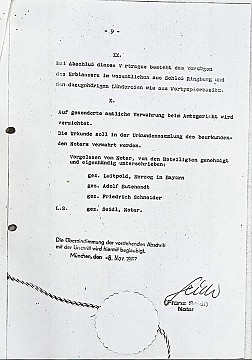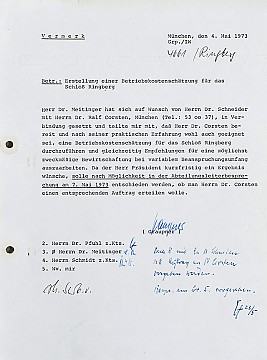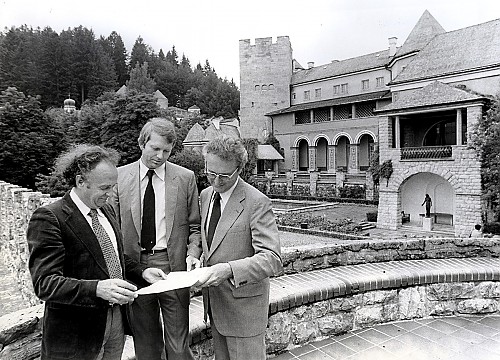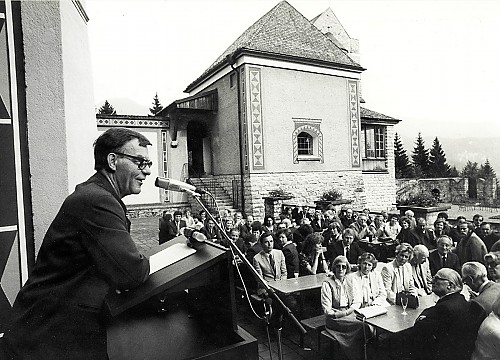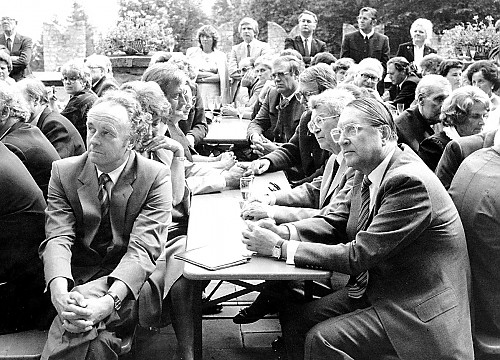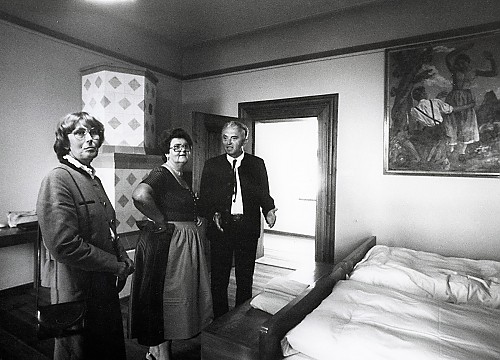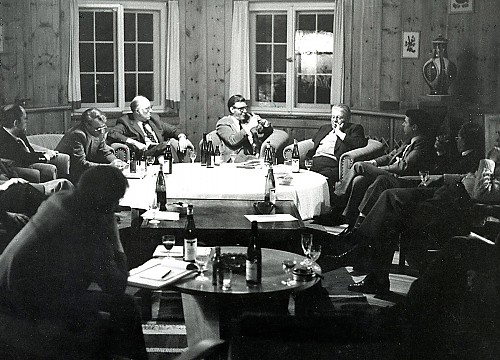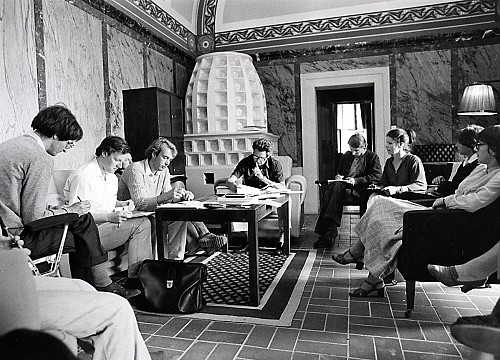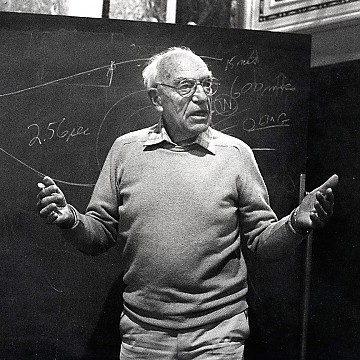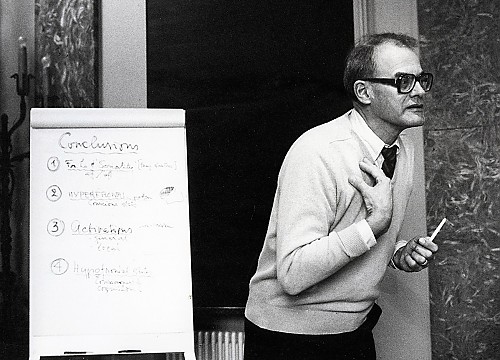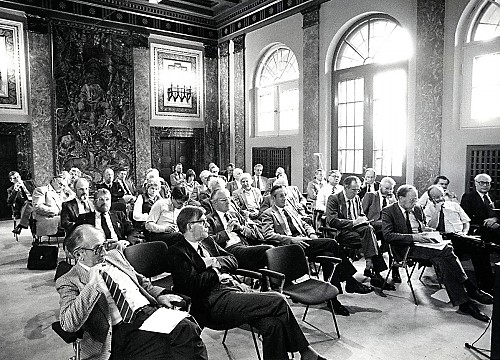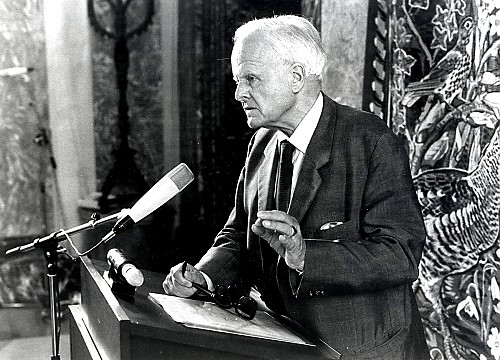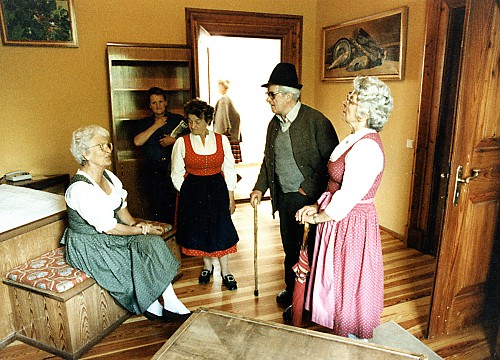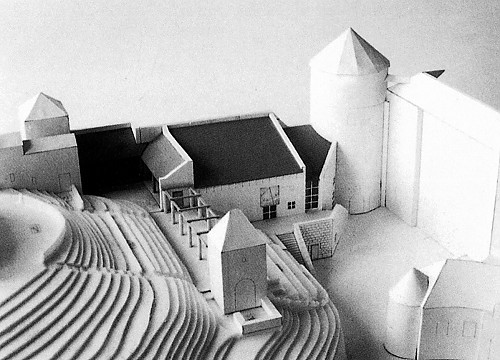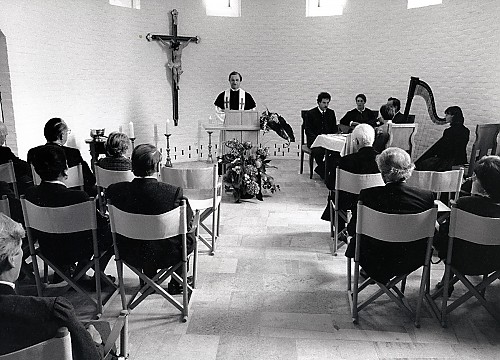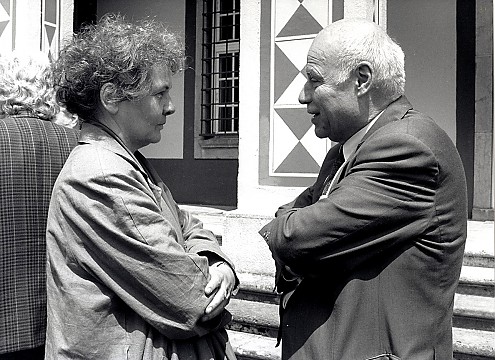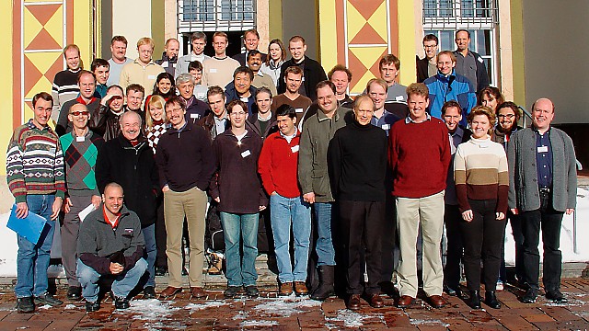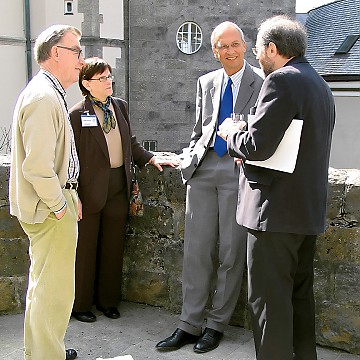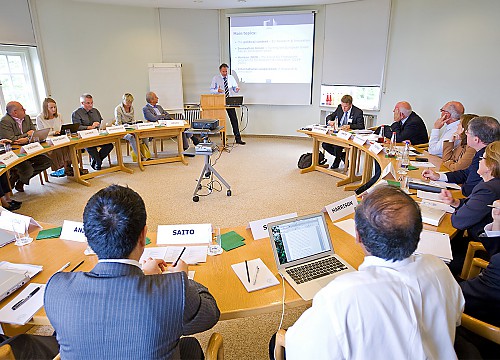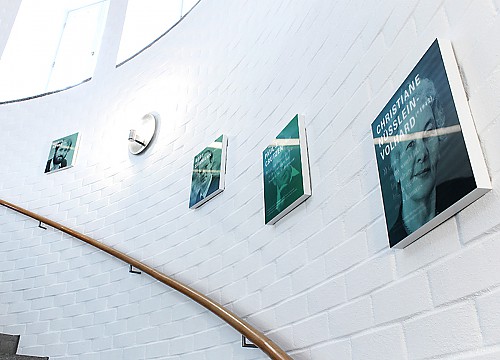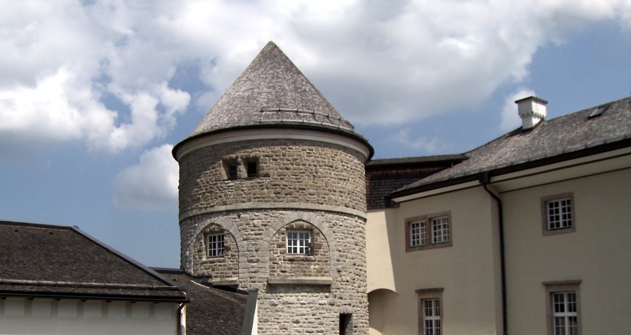
ABOUT
Duke Luitpold's building project on the Ringberg lasted over 60 years. In his old age, the childless Duke was faced with the question of what would happen to the total work of art after his death. The future function of the castle was completely open. A meeting with Otto Meitinger, the then head of the building department of the Munich Residenz, the former Palace of the House of Wittelsbacher, would provide the solution.
VIDEO
Legacy
-
The trailblazer
In the 1960s, Duke Luitpold sought to obtain heritage protection status for his castle to reduce his tax burden. To this effect, he required an expert opinion, which was provided by Otto Meitinger. The municipality of Miesbach did not deem the castle eligible for heritage protection and was responsible for granting such status. Meitinger had, in the meantime, become Director of the Construction Department of the Max Planck Society. He put a proposal to the Duke and the then MPG President Adolf Butenandt under which the castle would be bequeathed to the internationally-active research organization. The Society's Executive Committee had serious misgivings about this, as it feared the legacy would be loss-making due to the estimated maintenance costs. The Executive Committee only approved the idea once Duke Luitpold had also bequeathed his entire assets to the Max Planck Society.
-
The conference venue
After the Duke's death in 1973, ten years passed before the conference venue could be put into use. It was initially used on a trial basis until 1980 to determine whether the castle was really suitable as a conference venue. The positive reception of the Max Planck Institutes in the Munich region, which held Ringberg in high regard as a retreat, persuaded the administration.
The castle offered - and still offers – an outstanding environment for the reception of international guests. The 16 beds were soon no longer enough. The generous donation by Munich Re of five million Deutschmarks came at just the right moment. The reinsurance company made the contribution to the international conference venue as part of its 100th anniversary celebrations. The second floor could now also be developed, and the additional eight single and six double rooms, two seminar rooms, kitchen and modern heating system, provided room for 40 guests.
After completion of the extensive building work, the then head of the Construction Department at the Max Planck Society, Paul Löwenhäuser, proudly wrote to Michael Petzet, the general curator of the »Bayerisches Landesamt für Denkmalpflege« (Bavarian State Office of Heritage Protection) in 1982: »I am delighted by this positive outcome. His Royal Highness Duke Luitpold of Bavaria bequeathed the castle to the Max Planck Society in an incomplete state. With the private funding secured by the Max Planck Society, it can now be preserved and completed.«
The conference venue was officially opened on 2 July 1983. In his address, the Society's President at the time, Reimar Lüst, emphasized: »Conducting science and research is not simply a process that takes place in the laboratory or behind a desk. Scientists need to be able to communicate closely with their fellow experts... [..]. We at the Max Planck Society did not have anything comparable to this. Before the War, the Kaiser Wilhelm Society owned a conference centre, Harnack House in Berlin, which was really the hub of intellectual life there at the time.«
The constant demand from all Max Planck institutes for holding conferences and symposiums at Schloss Ringberg has since spoken for itself. 7,500 overnight stays had already been booked within 10 years of its opening. The conference venue can barely meet the booking requirements of its institutes today and is used to 97% capacity.
Thanks to the Max Planck Society's involvement, the Duke's desire for an intellectual, cultural and social place of exchange high above the Tegernsee Valley was met true to his motto »With the times«.
VIDEO
GALLERY
VIDEO
MILESTONES
-
1980-1981
1980-91
Substantial construction work on the castle, which was now listed with heritage protection status. The Office of Heritage Protection's requirements included producing an inventory of the culturally-important Late Historical interior furnishings.
1980
The tower-like cistern, the last construction project begun during the Duke's lifetime, behind the garden storage facility is completed.
1980/81
Development of the gate tower and south tower. Four comfortable apartments in total are built for the staff of the Max Planck conference venue.
-
1981-1983
1981 -83
Start of renovation work on the main building. On the ground floor, the historic Staterooms, the Great Hall, the present-day Dining Room, the former Dining Room and Music Room, the Duke's Study, the Witches' Room and the Garden Room are made available for conference activities. The hotel kitchen is installed in the West Wing. All technical operational facilities and installations are brought up to the latest standard. The modern heating system is fitted. The now extended second floor is given 14 additional guest rooms including bathrooms. The reception area in the front part of the main building is constructed and a lift installed with access from the fireplace hall. The emphasis is placed on the conservation of the historical features in all of the work undertaken. Great care is taken to ensure that the stencilled artworks on the walls, the floor tiles, the wall panels and the ceiling friezes are not damaged. The funding required comes from a generous donation made by Munich Re.
1982 -83
Around 70 paintings by Friedrich Attenhuber, which were kept in the artist's studio and in the castle's main building, are restored. Some of these works hang today in the guest rooms, seminar rooms and corridors of the first and second floors of the main building.
-
1983-1987
1983
Official, ceremonial opening of the Schloss Ringberg conference venue.
1983
Use of the three-storey outbuilding, which adjoined the northwest tower of the main building from around 1958, as a shell construction for additional conference rooms. For the plans of the new buildings by Otto Meitinger and Rudolf Ehrmann, the bowling alley installed by Duke Luitpold has to be removed.
1984
The topping-out ceremony for the conference tower takes place on 18 October. The external walls of the building, which were later rendered, stand on solid rock. The roof made of larchwood shingles matches the rest of the building stylistically. The calendrical sundial by the sculptor Blasius Gerg is installed on the south façade.
1987
The battlemented wall from the 1930s, in danger of collapse, is pulled down. Based on an expert opinion issued by the Office of Heritage Protection, this wall must be rebuilt true to the original with statically improved foundations; it encircles the Baroque garden parterre with the pond and is part of the overall complex.
-
1989-1991
The five-storey guest tower is planned to contain seven guest rooms in future. The first storey of the tower that was never completed was used by the house artist Friedrich Attenhuber as a studio until his death in 1947.
•
After the Bavarian State Office of Heritage Protection rejected the demolition of the former washhouse, which is only a shell construction, the small building constructed in 1923/24 between the gate tower and the chapel is converted for residential use.
•
The castle chapel was built at the same time as the washhouse in the early 1920s. Friedrich Attenhuber had already made a start on the painting of the interior, but its construction also remained incomplete. In the 1960s, the Duke once again focused his attention on the interior design by fitting a wooden ceiling modelled on St. Servatius in Chiemgau, a small pilgrimage church. The contemporary furnishing of the chapel by Otto Meitinger seeks to create an interfaith place of prayer and meditation. To achieve this goal, the altar wall has to be removed. The interior now consists of a whitewashed brickwork wall with a semi-cylindrical end facing east.

