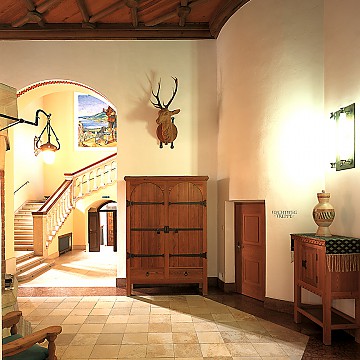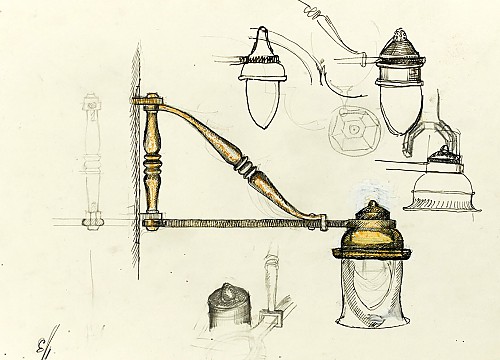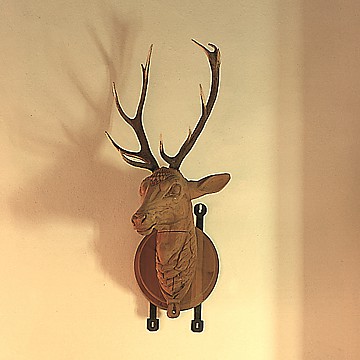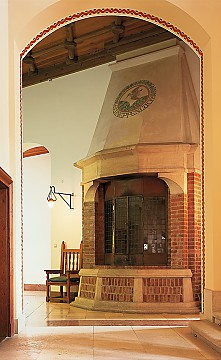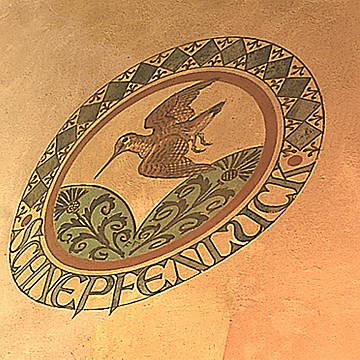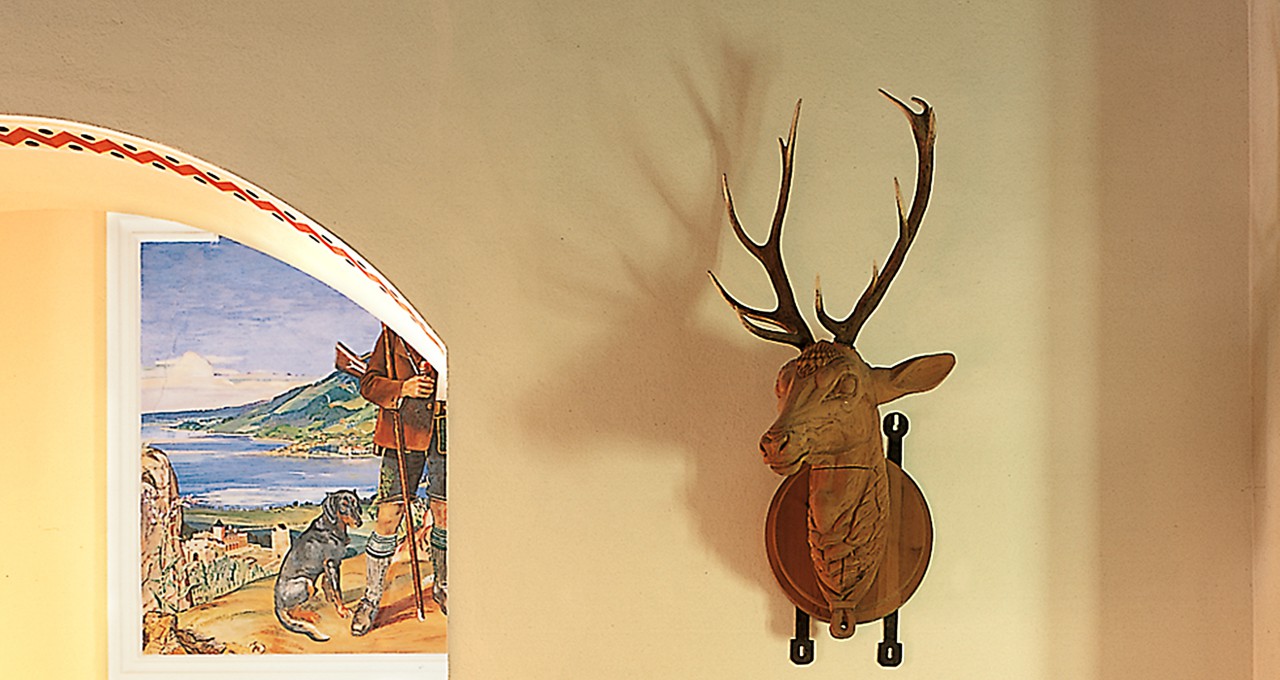
ABOUT
Like all of the castle’s rooms, the entrance hall with its open, oversized fireplace was intended to create an inviting and hospitable atmosphere. The Duke’s original idea of building a hunting lodge on a prominent hill at the southern end of the Tegernsee is reflected in the entrance hall. Two carved deer’s heads with antlers, prominent and comfortable wooden chairs and cupboards in Gothic style allude to alpine hunting lodges of the Late Middle Ages.
The fireplace and the furniture also hark back to the angular style of the Late Middle Ages from the period between 1250 and 1500. The large cupboard to the right of stairwell entrance is modelled on a sacristy cabinet and is made of natural wood with striking, wrought-iron decorative bands.
The element which defines the room and colour scheme is the Gobelin tapestry with the image of Saint Hubertus, the patron saint of hunters. According to a medieval legend, the nobleman Hubertus of Lüttich was converted while hunting, after a mystical encounter with a deer. The crucifix appeared to the subsequent Bishop of Maastricht and Lüttich in the antlers of the magnificent animal. Saint Hubertus also represents the Palatinate branch of the House of Wittelsbach. They founded the House Order of Saint Hubertus in 1444, which was renewed in 1708 and confirmed for the Kingdom of Bavaria in 1808. Duke Luitpold wanted this tapestry to provide future guests with a subtle indication of the importance of his dynasty. After numerous preliminary drafts by Friedrich Attenhuber, the Gobelin tapestry was produced in 1941. It constitutes the visual prelude for the castle’s other elaborate Gobelin tapestries, of which there are 14 in total, all produced in the Munich Gobelin tapestry factory in Nymphenburg.
The Duke’s original idea for the construction of the castle was initially based on two similar historical construction styles: the »Villa Suburbana« of the Northern Italian Renaissance and the »Maison de Plaisance« of the 18th century, both rural summer residences for the leisure pursuits of the aristocracy. Here, following the example of the Italian Medici dynasty, the aristocratic society could gather, outside of all social and status-related constraints, for jovial and stimulating trysts with artists, poets, musicians and bourgeois intellectuals.
