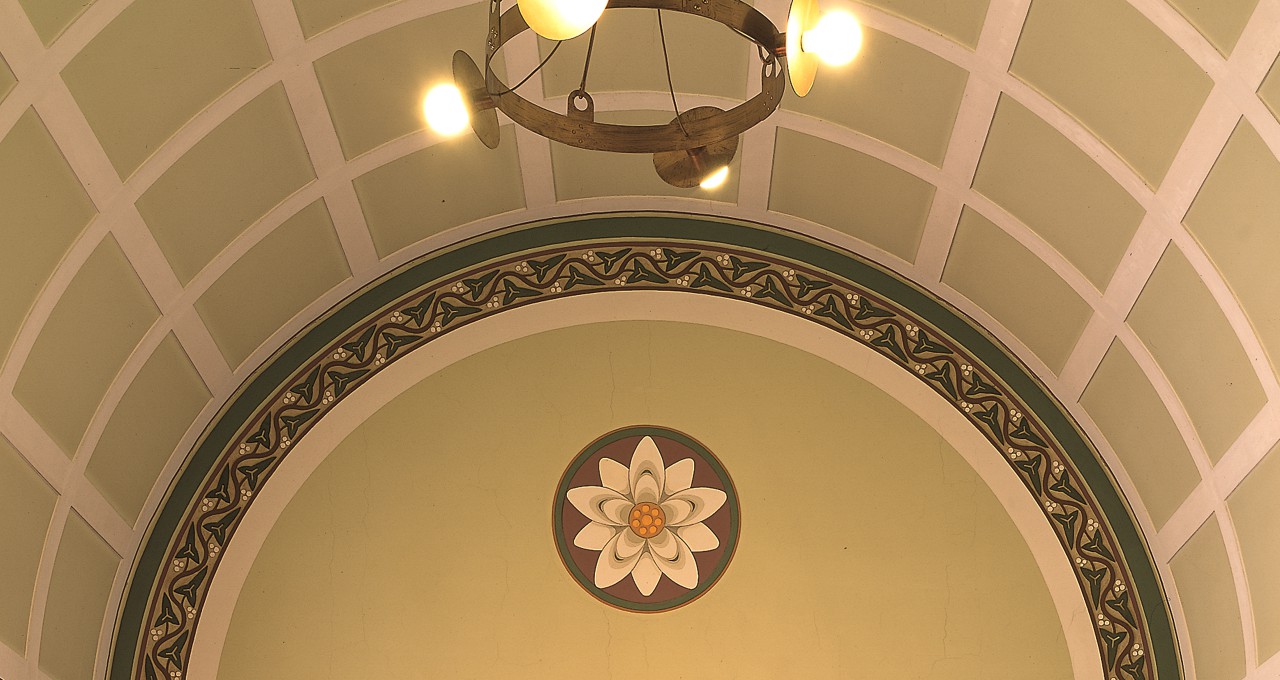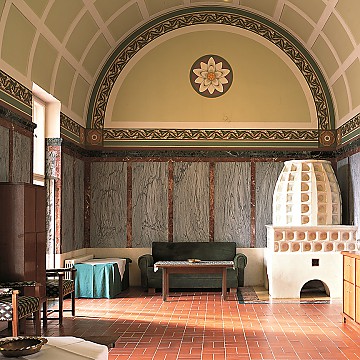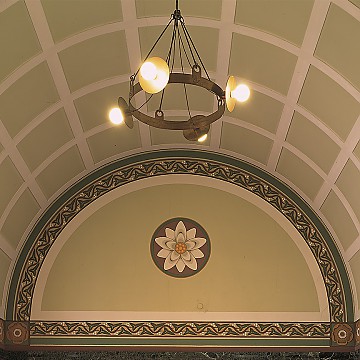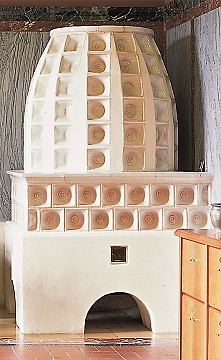
ABOUT
The hall, today used as a garden room for conference intervals, was furnished to serve as the private bedroom and dressing room of Duke Luitpold until 1961. However, the member of the House of Wittelsbach would barely have used the room, as he only visited Ringberg occasionally. Looking out of the large French doors onto the terrace, there is a wonderful view of the castle's gardens and mountain panorama.
The garden room, with its lime green and white vaulted ceiling, is based on the »Italian Hall« of the Landshut Residence from the 16th century in terms of style and wall structure. The use of green is continued in the colour scheme of the ornamental frieze with ivy tendrils.
As in the Duke's study, there are also two tiled stoves here with deep concave glazed tiles derived from Alpine prototypes.



