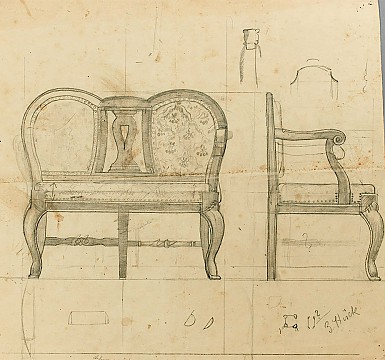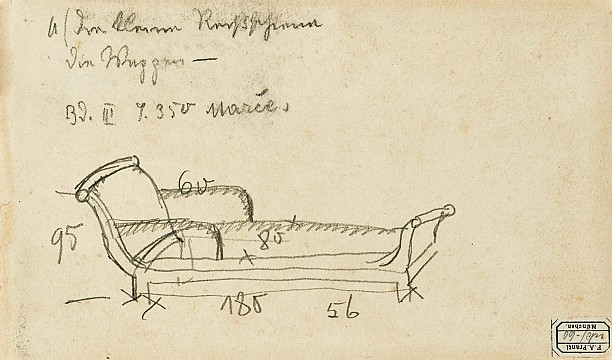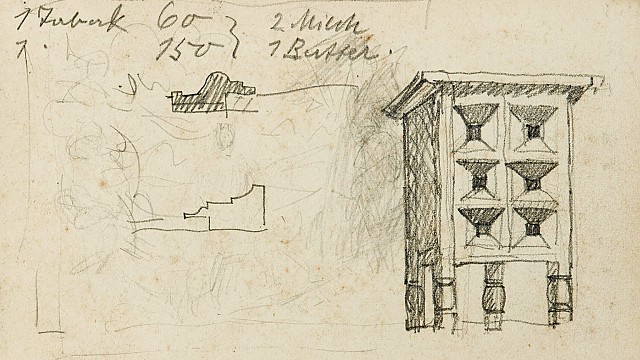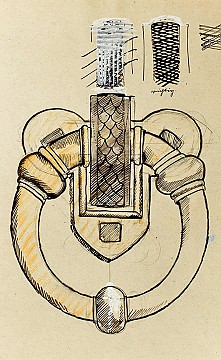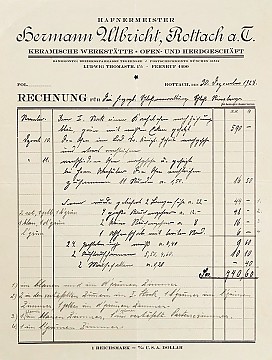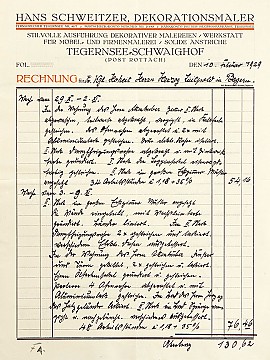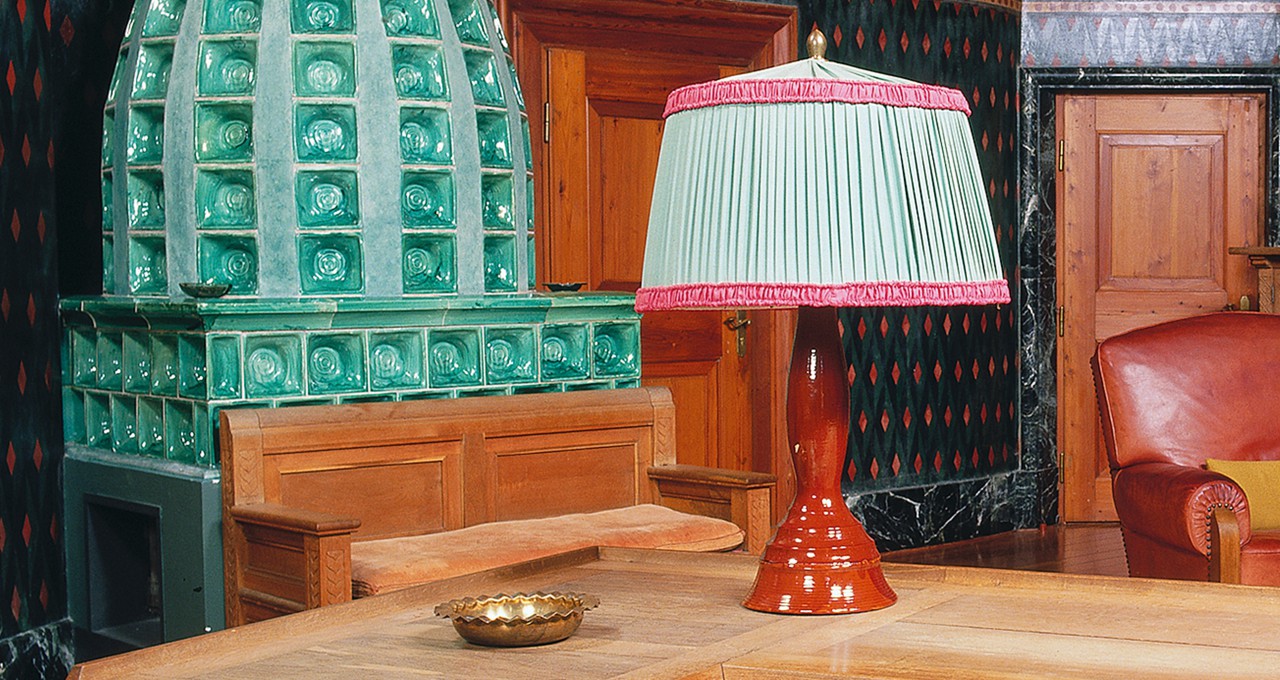
ABOUT
With tremendous energy and increasing signs of impatience, Duke Luitpold sought to drive forward his construction project in Bavaria. By the time of the topping-out ceremony in September 1913, specific plans had already been drawn up for the design and furnishing of the rooms. To this effect, Friedrich Attenhuber received a letter from his restless employer on 1 January 1914 during a stay at Chiemsee: »Come back. I come up with extraordinary interior design ideas every day – convince me of their unfeasibility.«
When the First World War began on 28 July 1914 after the declaration of war by Austro-Hungary on Serbia, Duke Luitpold was also drafted to perform military service. He sought to deal with his traumatic wartime experiences by continually coming up with new ideas for the design of the castle. During the course of the War, he changed the design from »Villa Suburbana« to the Northern Alpine knight's castle with high towers and crenelated walls. The Duke urged Attenhuber to present specific designs for the furniture. The castle's main building was initially fitted out with the state rooms on the ground floor. By the end of 1915/16, the completed plans had been drawn up for the Bedroom, the Dining Room, the Witches' Room and the Great Hall, which is today used as a dining room. Attenhuber had reservations about the ducal construction magnate's ambitious plans. The Duke demanded drawings for 46 rooms with bathrooms and a kitchen within a short space of time. In addition, there was the same number of individually designed tiled stoves for each room, all based upon the ingenuity of Attenhuber, who had become a generalist, in terms of their design and colour scheme.
22 rooms were intended at the outset to be completed. It nevertheless took until the 1920s for them to be individually finished in various styles. Many of the tradesmen commissioned had now been drafted for military service. Only the Study with its lavish furnishings was completed during the War.
The subsequent construction and interior design were slowed down over the following years owing to Luitpold's dwindling financial resources, the recession, inflation and the Second World War. The castle remained an almost uninhabitable building site until the mid-1920s. The Duke blamed his creative colleague for any delays. The personal relationship between the developer and the artist thereby deteriorated significantly. In 1926, Luitpold indignantly wrote in a letter: »...as a result of weariness with your delays that have lasted years with the most essential interior rooms« – an expression of his great annoyance at Attenhuber's apparent dawdling.
